Five weeks ago, we knocked out a wall and began the intimidating process of finishing our basement for the One Room Challenge. The finished product is completely unrecognizable, and I am ridiculously excited to show you what can be accomplished with a little grit, a lot of perseverance, and a commitment to learning new things.
If you’re finding me through the One Room Challenge, welcome to my home on the internet! I’m Avery and I live in a charming 1910 Craftsman style parsonage in rural Iowa with my husband, Ben. You can learn more about me here, and see some of my previous design work in my kitchen, my High Style, Low Budget Sunroom from the Spring 2019 One Room Challenge, and my Cozy Eclectic Master Bedroom from the Fall 2018 One Room Challenge. My design style is warm, whimsical, and collected. I love sharing real-life home inspiration for people like me who want big style with a tiny budget. You can follow along with my homemaking adventures and thrifting trips & tips on the Holland Avenue Home Instagram.

For this round of the One Room Challenge, I will be finishing our unfinished basement to create a cozy family game room. My husband is a pastor, and we live in the church’s parsonage which is a home that the church owns and maintains. You can catch up on my design plan and weekly progress through the links below!
Basement on a Budget: One Room Challenge Week One
Basement Demo and Waterproofing with Drylok: One Room Challenge Week 2
Catch-up and Ketchup: One Room Challenge Week Three
The Power of Paint: One Room Challenge Week Four
Flooring, Trim, and Furniture: One Room Challenge Week Five
Week Six: You are here!

Five weeks ago, we knocked out a wall and began the intimidating process of finishing our basement for the One Room Challenge. The finished product is completely unrecognizable, and I am ridiculously excited to show you what can be accomplished with a little grit, a lot of perseverance, and a commitment to learning new things. Five weeks ago, I didn’t know the first thing about hanging drywall, installing flooring, or managing a renovation timeline. But on the other side of asking one million questions, help from generous and knowledgeable friends, and a commitment to “do it scared” and “do it right”, we have a finished basement.
I wouldn’t have been able to complete this project without the generous help we received from friends and family, the resources from our project sponsors, and the support of our church. (I’ll mention my sponsors throughout the post, but will provide a full list of sources and sponsors at the end.)
There is a lot I could say about this project, but we both know that you’re here to see it and not to listen to me ramble about it. I won’t waste any time getting to the unbelievable before & after photos.
Ready for a trip down Crime Scene Basement memory lane? We previously used this 410 square foot space as a storage room (translation: “I don’t know what to do with it… just put it in the basement” room). I spared you the horror of seeing all of our junk in the space, but just imagine a lowkey episode of Hoarders and me taking multiple trips to Goodwill to handle the situation. We still have a small storage room through this doorway, which gave me major motivation to be ruthless about deciding what gets to stay. If I wasn’t using something because it was sitting in our gross basement, I probably didn’t need it anyway. We were left with 410 square feet of cinderblock glory, separated by a single wall.





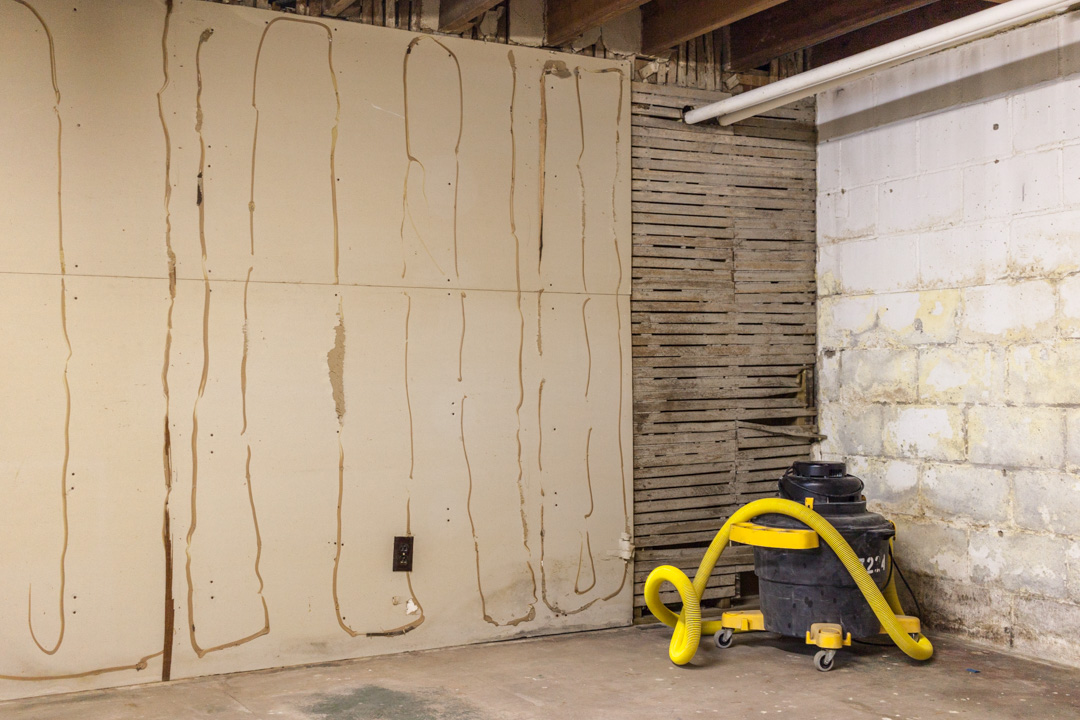

Gross, huh? I never minded the grossness of the basement because it is a basement and they’re allowed to be gross. We live in a 1910 Craftsman style house that has many small rooms and is the opposite of “open concept”. The main floor living room is quickly filled, and is our only real hosting space. We saw potential in this basement square footage to create an open concept family game room that would be perfect for hosting friends and family and church events.
Like I said before, our church owns this home for the pastor and his family to live in rent-free. Most parsonages are simply maintained and never improved upon because it doesn’t make financial sense for the pastor to greatly invest in a home he doesn’t own. A lot of parsonages end up deteriorating because neither the church nor the pastor are interested in improving the home. This has not been our parsonage experience. Our church and previous families have done an excellent job of maintaining this home over the last 30ish years they’ve owned it. The church has given me reasonable free-rein to restore and update the home since we came in 2016. Until this project, I haven’t done anything that could be considered “renovating”. We’ve made simple, low-budget updates through paint, uncovering original hardwood floors, and replacing a few light fixtures.
For this large renovation project, I was able to find a few wonderful sponsors to greatly reduce the financial investment of the church. We received a generous discount on flooring from Iowa Floor Covering in Bondurant, Iowa, and the paint was sponsored by Sherwin Williams. I’ve previously completed brand partnerships for non-structural things like furniture and rugs, but I really wanted to take advantage of my blogging opportunities to improve the bones of this home. I was able to cover the majority of the expenses through brand partnerships, and the church gave me a budget for the other supplies like drywall, electrical wiring, lighting, and trim. We wanted to complete this project so that it could be a blessing to future families and increase the value of this house, but we are definitely still benefitting from the result ourselves! Thank you, Northwest Christian Church, for providing this wonderful home and for investing in my crazy vision to transform this space!
Over the last six weeks, we have:
- Knocked down a wall and drop ceiling
- Scrubbed the cinderblock to remove mold, dirt, and peeling paint
- Waterproofed the cinderblock walls and concrete flooring with Drylok Extreme Masonry Waterproofer
- Installed new outlets and recessed lighting (All completed by Don, a member of our church)
- Drywalled the walls and ceiling (with the help of a church member, Denny, another member, Dan, and our friend, Jimmy)
- Painted every inch of the space, including the stairway
- Installed loose lay vinyl flooring (with the help of our friend, Jacob, and Ben’s brother-in-law, Kirk)
- Installed trim (I sanded and painted all of it but Kirk installed everything!)
- Restored an antique glass paneled door for the entrance of the basement
- Built a minibar (with Kirk)
- Furnished and decorated the space to function as a family/game room
It took six weeks of daily work and lots of help from Denny, Don, Dan, Jimmy, and Kirk, but we finally finished and I am amazed at the result.
Let’s get on with the reveal! I kept the reveal in mind when I took my “before” photos, so I will share the before and after angles together.
Family Room

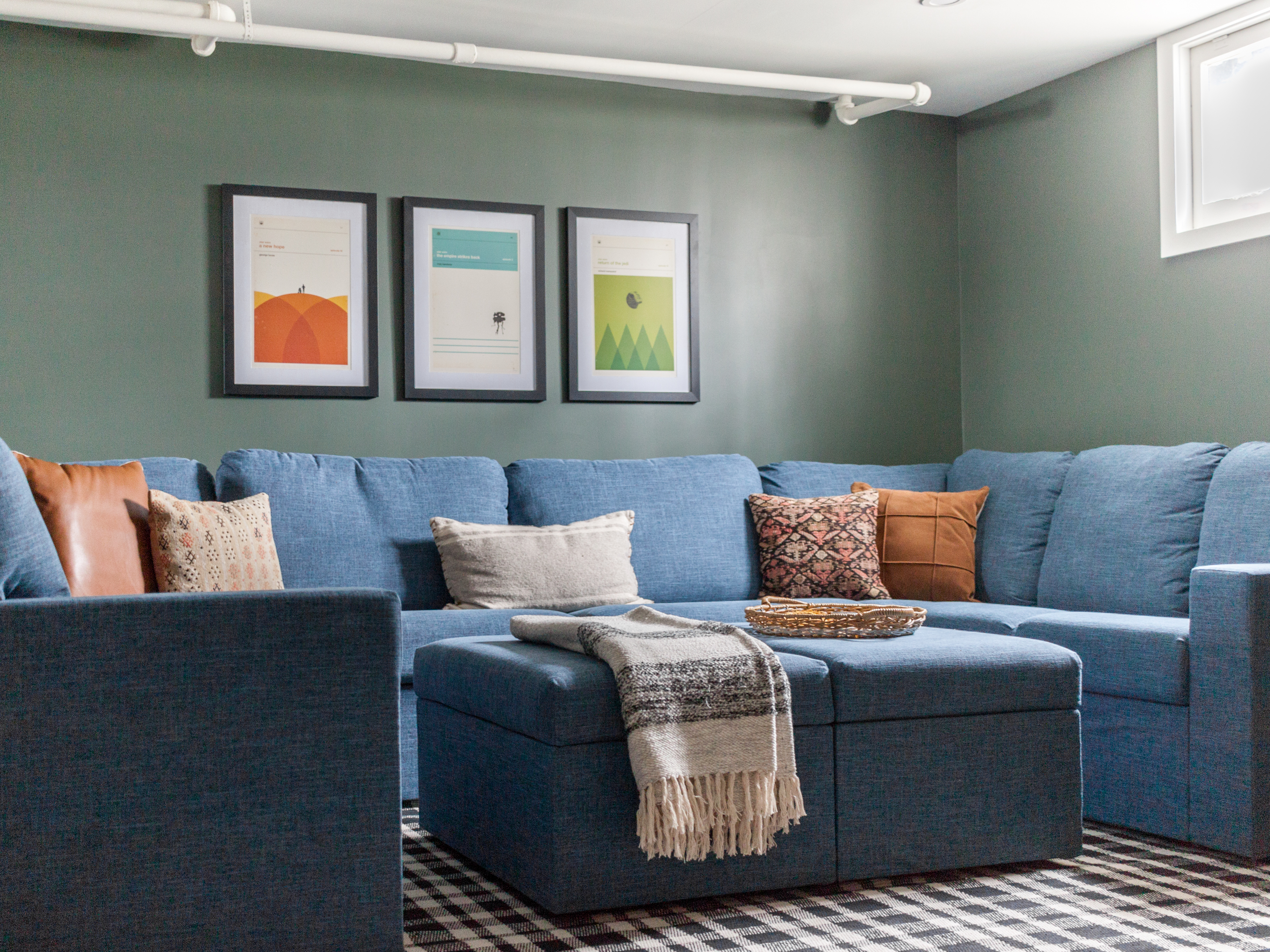
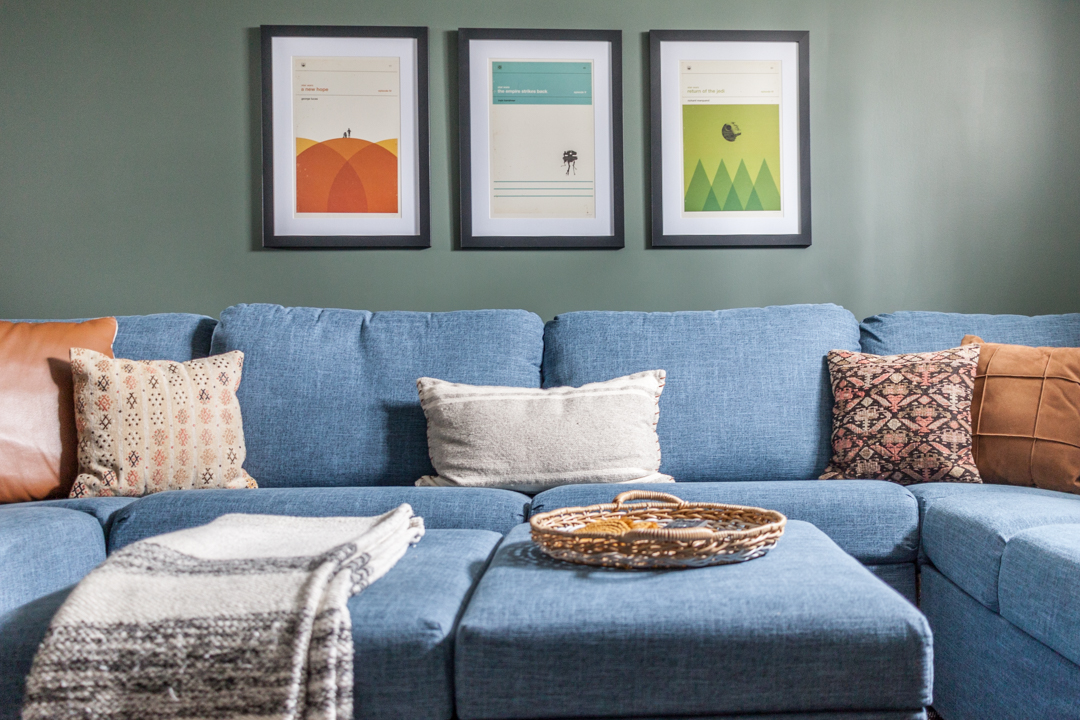 This is a modular sectional from Home Reserve. I will post a full blog post review of the sofa next week!
This is a modular sectional from Home Reserve. I will post a full blog post review of the sofa next week!





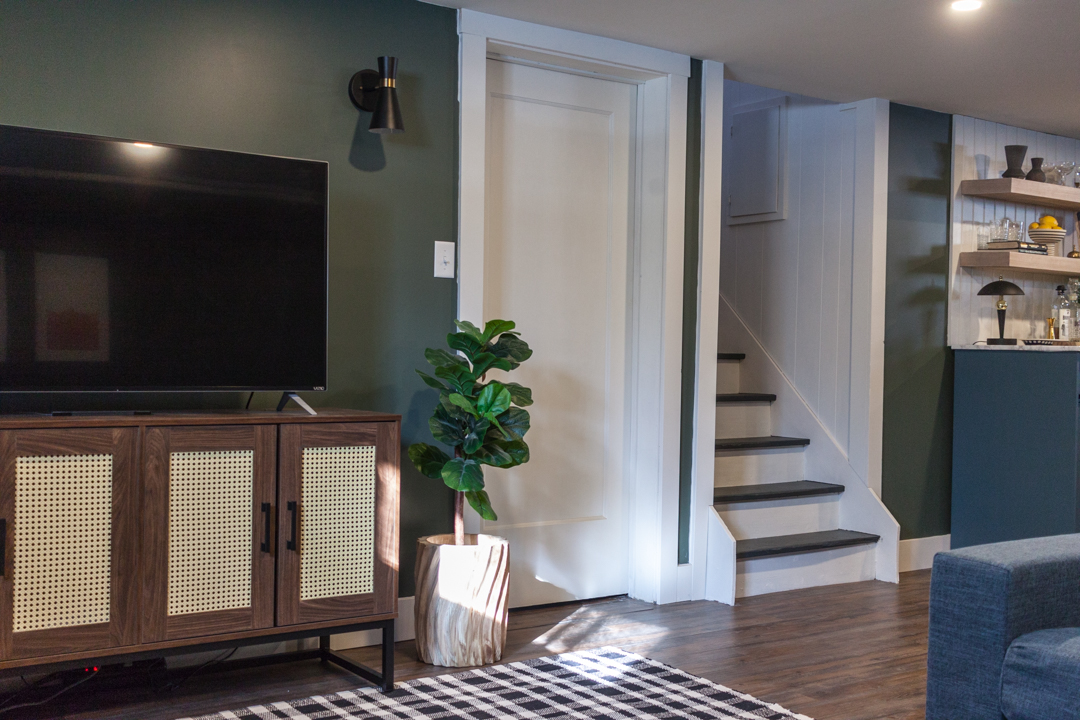
(I just recognized that I forgot to touch up the green paint around the door trim on the upper part where I couldn’t reach without a ladder. You would probably never notice unless I drew your attention towards it, but I’m a perfectionist and it will drive me crazy until I can fix it and take a new photograph)
Stairs

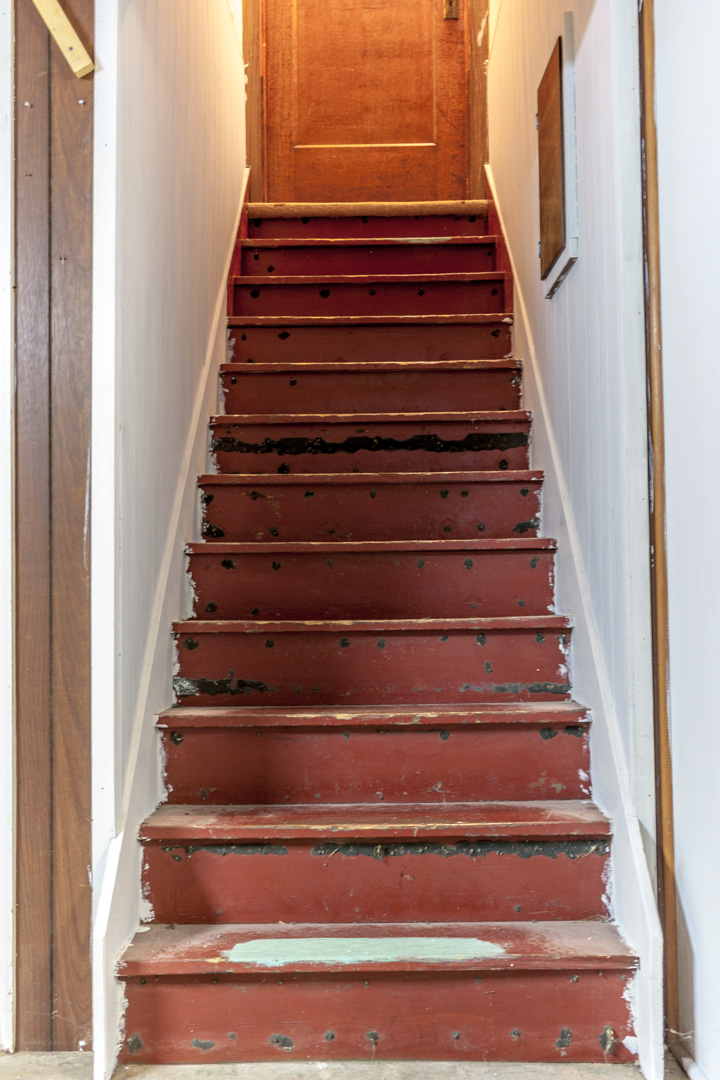

 The entrance to the basement used to be a solid oak door just like the one to the right, which leads to a half bath. I found this door on Facebook Marketplace for $30, and spent many hours restoring it. The knob is from an extra door that was being stored downstairs. I polished it with ketchup, and I’m now realizing how badly all of the other knobs need to be cleaned and polished. These two doorknobs are exactly the same!
The entrance to the basement used to be a solid oak door just like the one to the right, which leads to a half bath. I found this door on Facebook Marketplace for $30, and spent many hours restoring it. The knob is from an extra door that was being stored downstairs. I polished it with ketchup, and I’m now realizing how badly all of the other knobs need to be cleaned and polished. These two doorknobs are exactly the same! 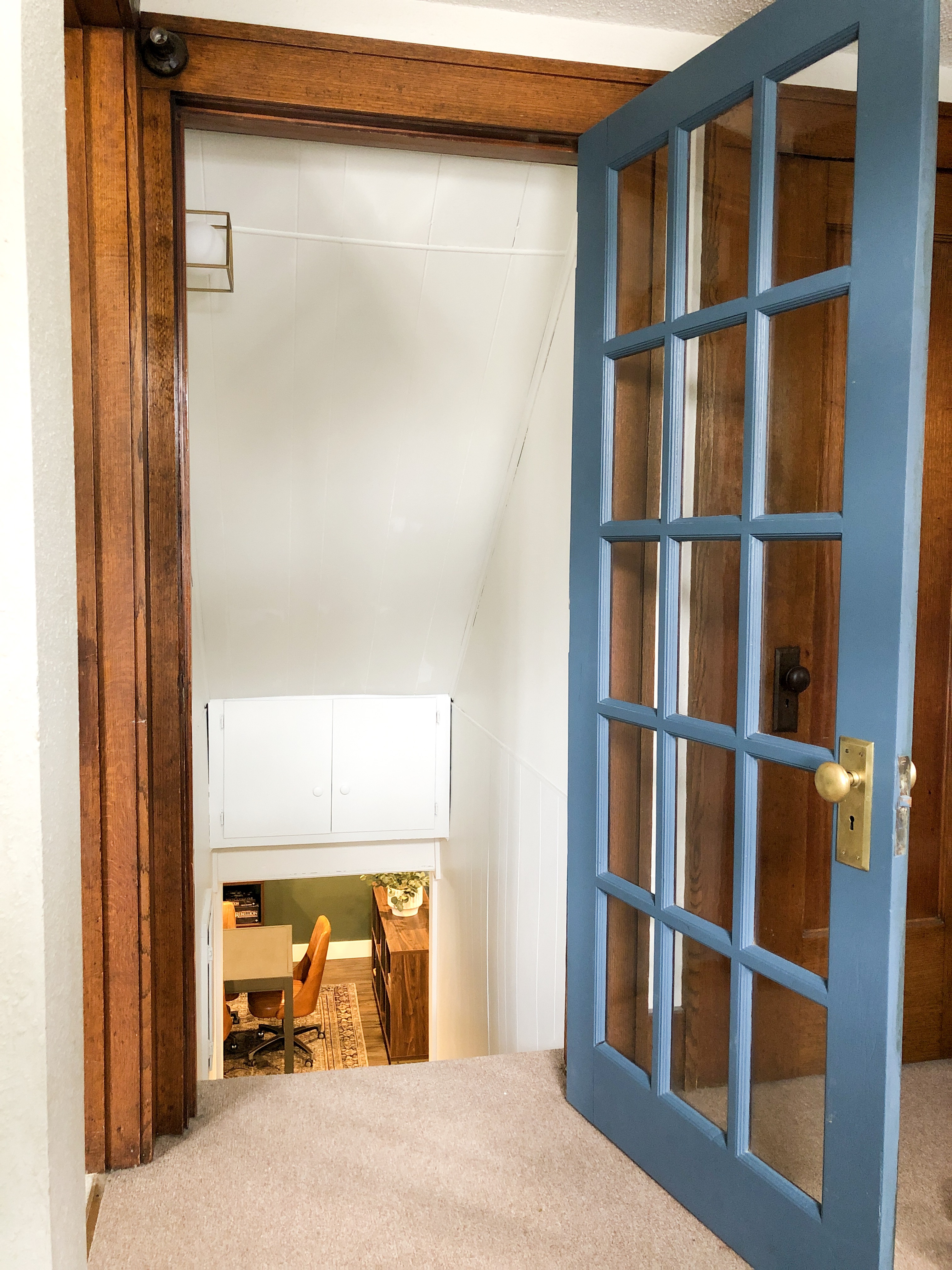 These stairway walls were previously covered in moldy wallpaper, and the rest was dark brown paneling. I don’t have any before photos of the wallpaper situation, but believe me when I say this is WAY BETTER.
These stairway walls were previously covered in moldy wallpaper, and the rest was dark brown paneling. I don’t have any before photos of the wallpaper situation, but believe me when I say this is WAY BETTER. 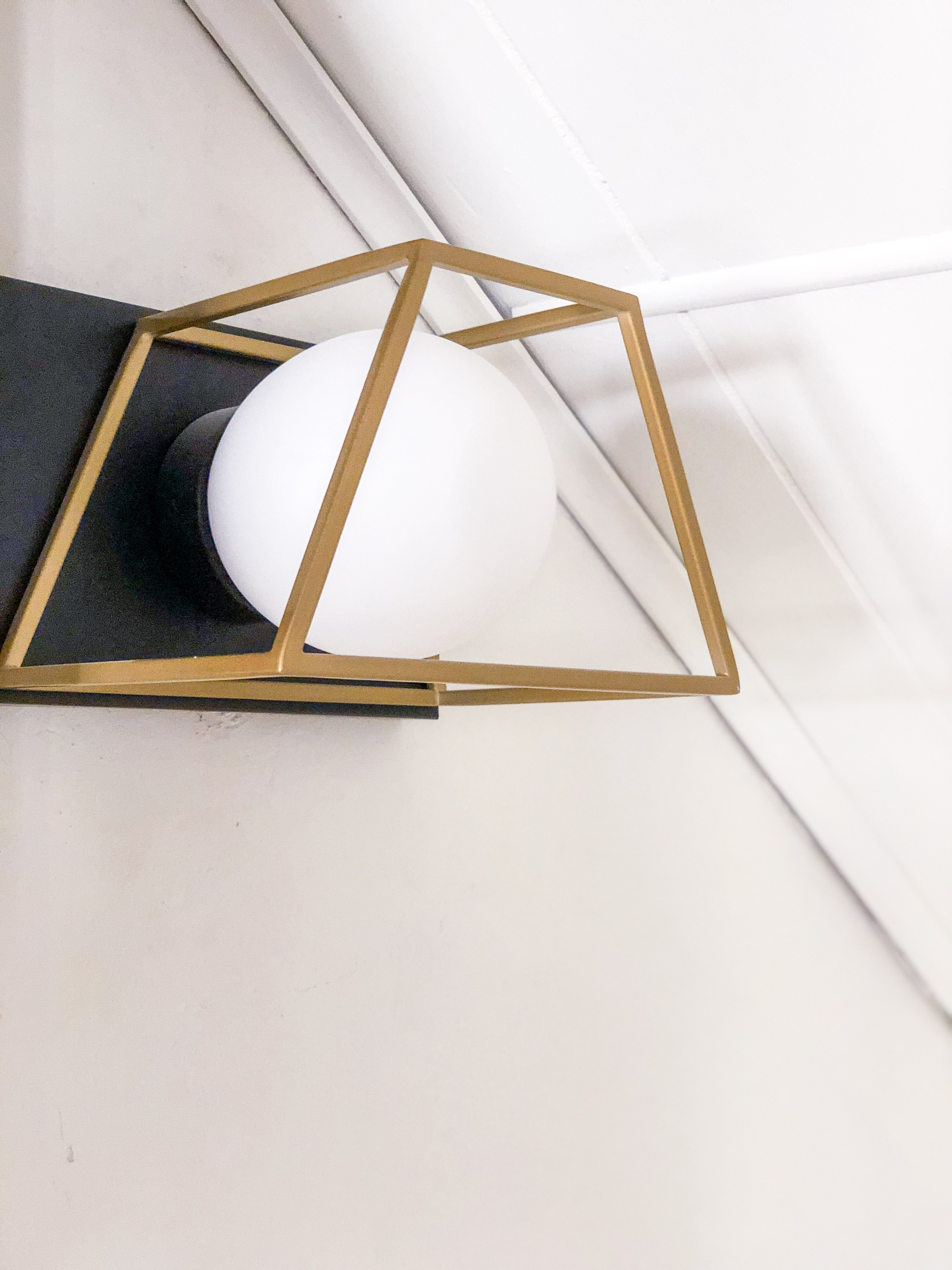
The Mini Bar

 I made this minibar with a $5 thrifted cabinet, a $30 mini fridge from Facebook marketplace, and a single 4×8 sheet of MDF. I covered the counter with $5 marble contact paper from Amazon. I made the cabinet hardware out of a thrifted leather belt (50 cents) and brass knobs ($1 each). My brother-in-law, Kirk, made the floating shelves. The paneling was given to us by a friend who had extra and didn’t need it. That brings the grand total of the mini bar to around $150 (which is the standard price for a new mini fridge of this size!) I’ll write a post soon with all of the details about creating this setup.
I made this minibar with a $5 thrifted cabinet, a $30 mini fridge from Facebook marketplace, and a single 4×8 sheet of MDF. I covered the counter with $5 marble contact paper from Amazon. I made the cabinet hardware out of a thrifted leather belt (50 cents) and brass knobs ($1 each). My brother-in-law, Kirk, made the floating shelves. The paneling was given to us by a friend who had extra and didn’t need it. That brings the grand total of the mini bar to around $150 (which is the standard price for a new mini fridge of this size!) I’ll write a post soon with all of the details about creating this setup. 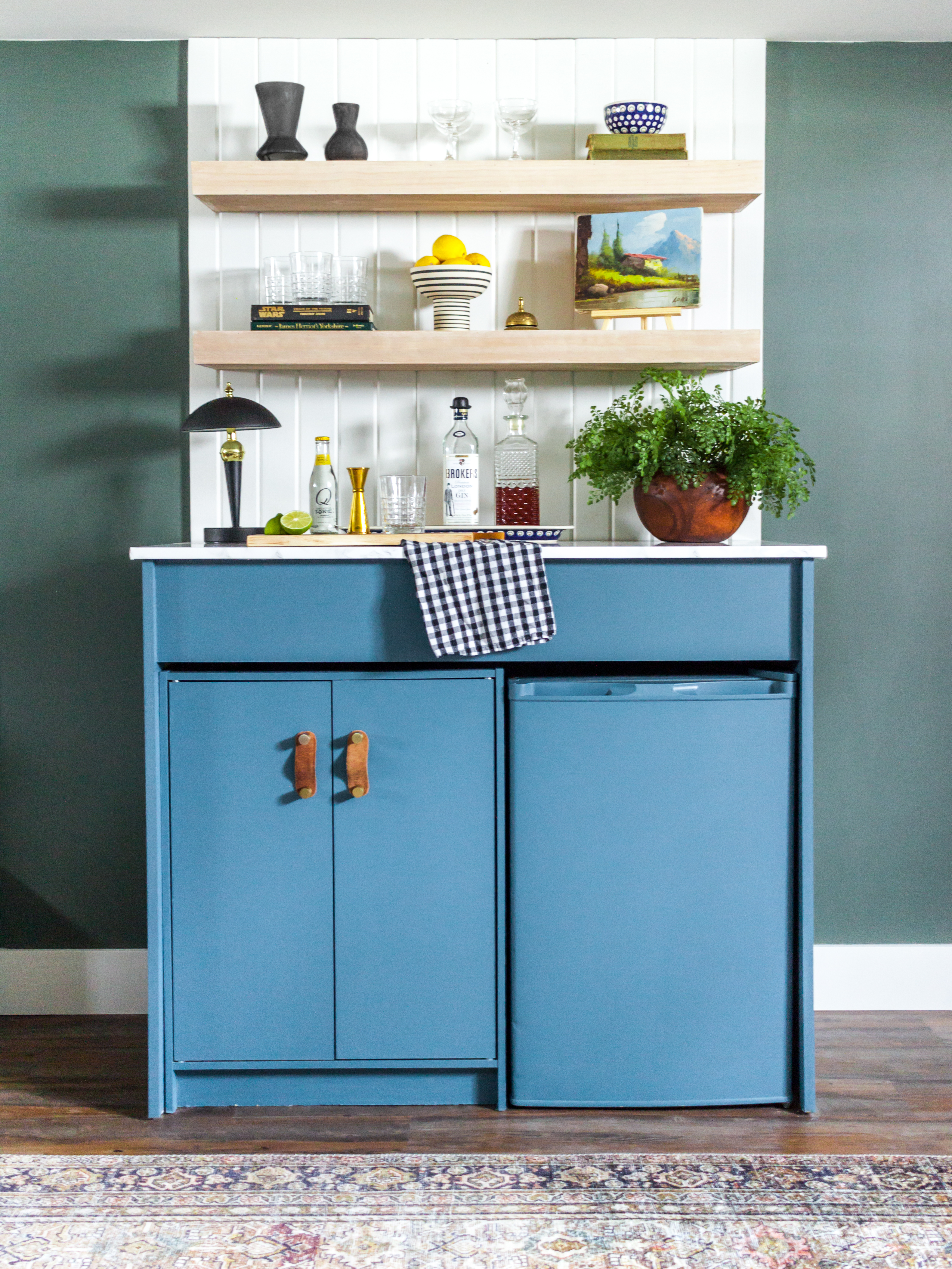


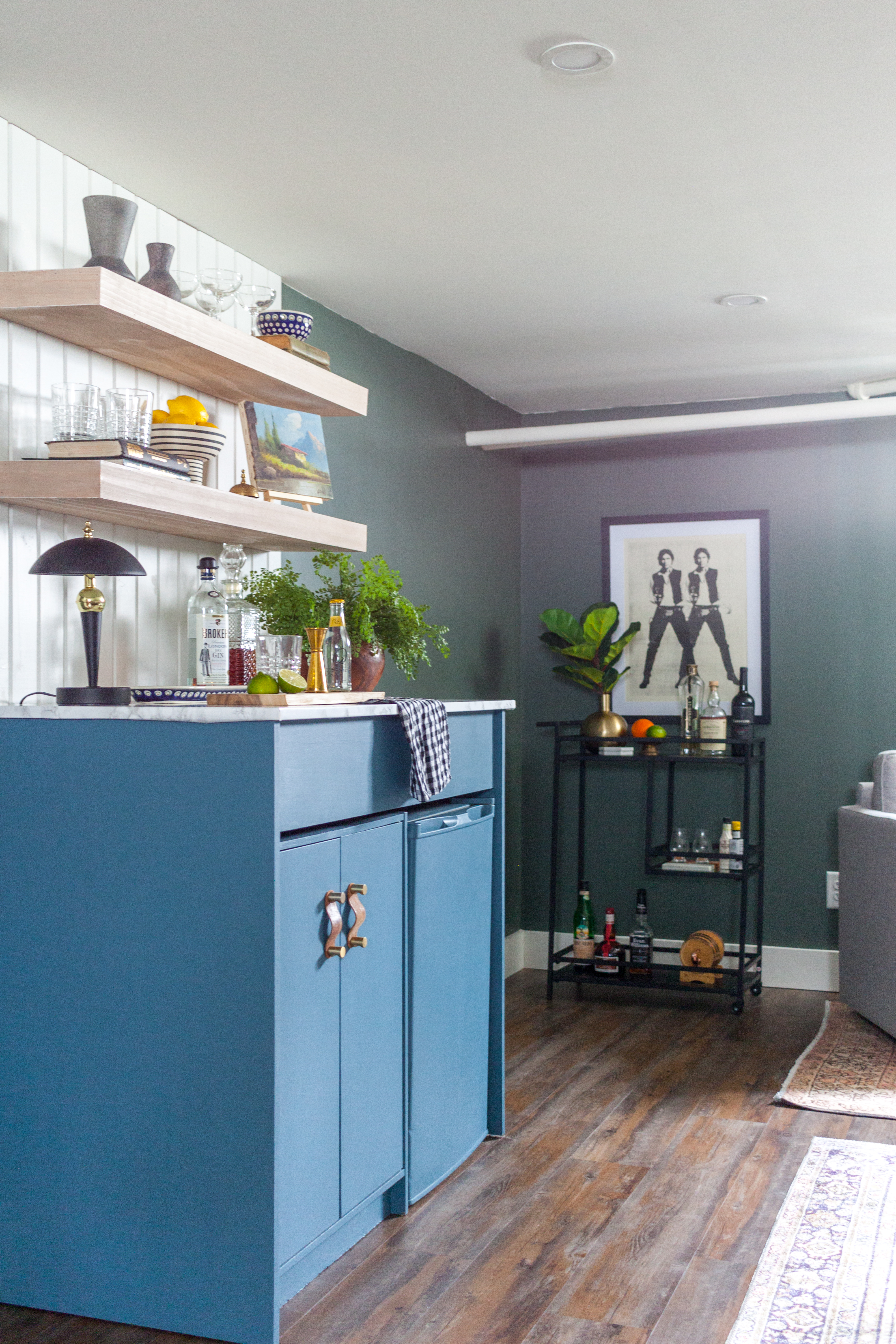
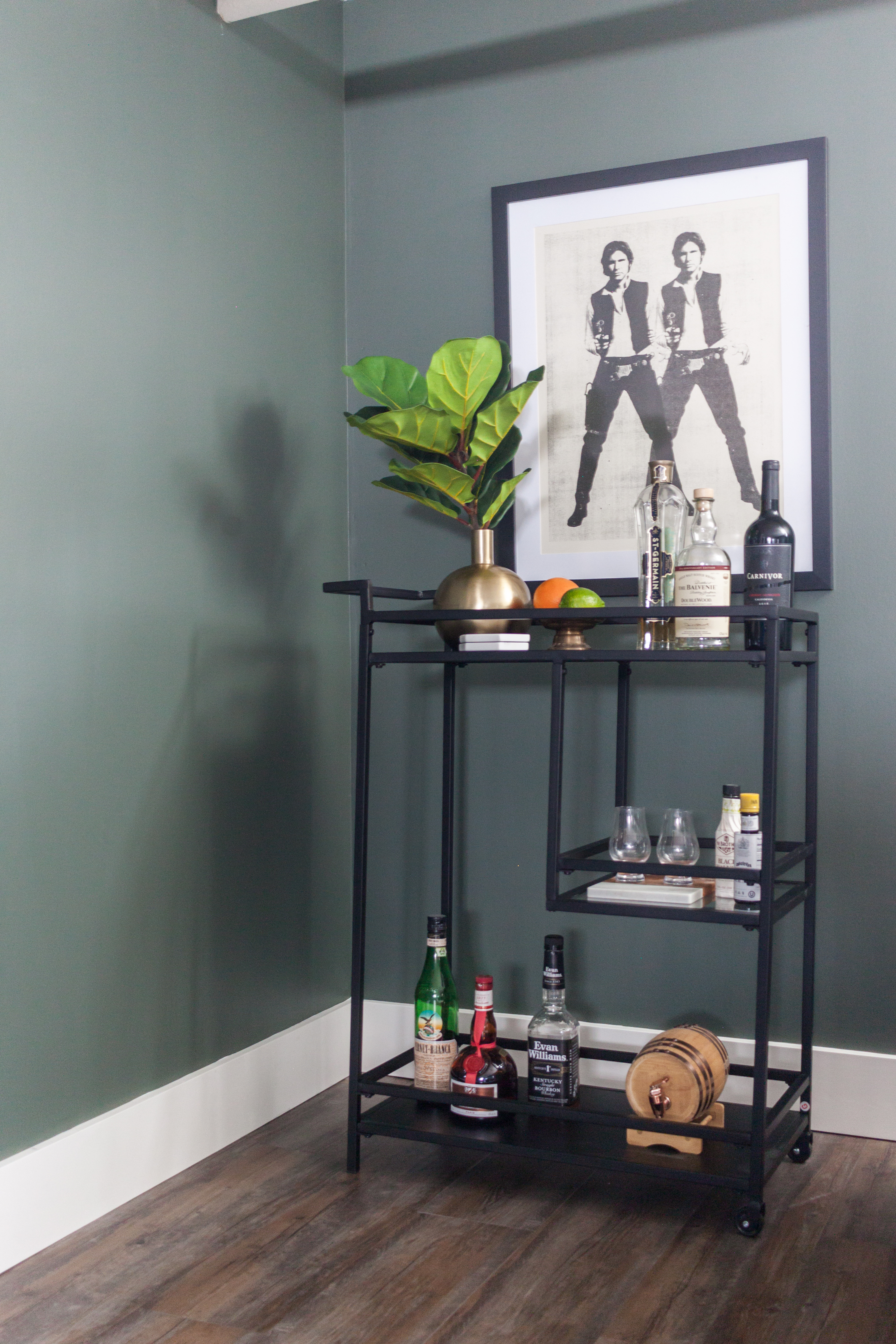

Sitting Area
Board Game Table

I found these chairs on Facebook Marketplace with that table for $75 total! They are vintage vinyl Chromcraft chairs, and are super comfy. The table was laminate, and I painted it with Annie Sloan Chalk Paint in Graphite.
Ben loves board games, and has a large collection. These cube organizers are perfect for storing his games in style.

Cozy Lighting at Night
The first rule of interior photography is to avoid artificial light at all costs. This is a dark basement, so that presented a unique challenge. I wanted to represent the space accurately, while also creating high quality photographs that stand alone without the explanation of, “It’s a basement, so it’s dark!”
I shot all of the other photos during the day with the lights turned off, but it doesn’t adequately capture the coziness of the lamps and dimmed lighting at night. Here are a few photos of the space with our warm lamp lighting and dimmed recessed lights. 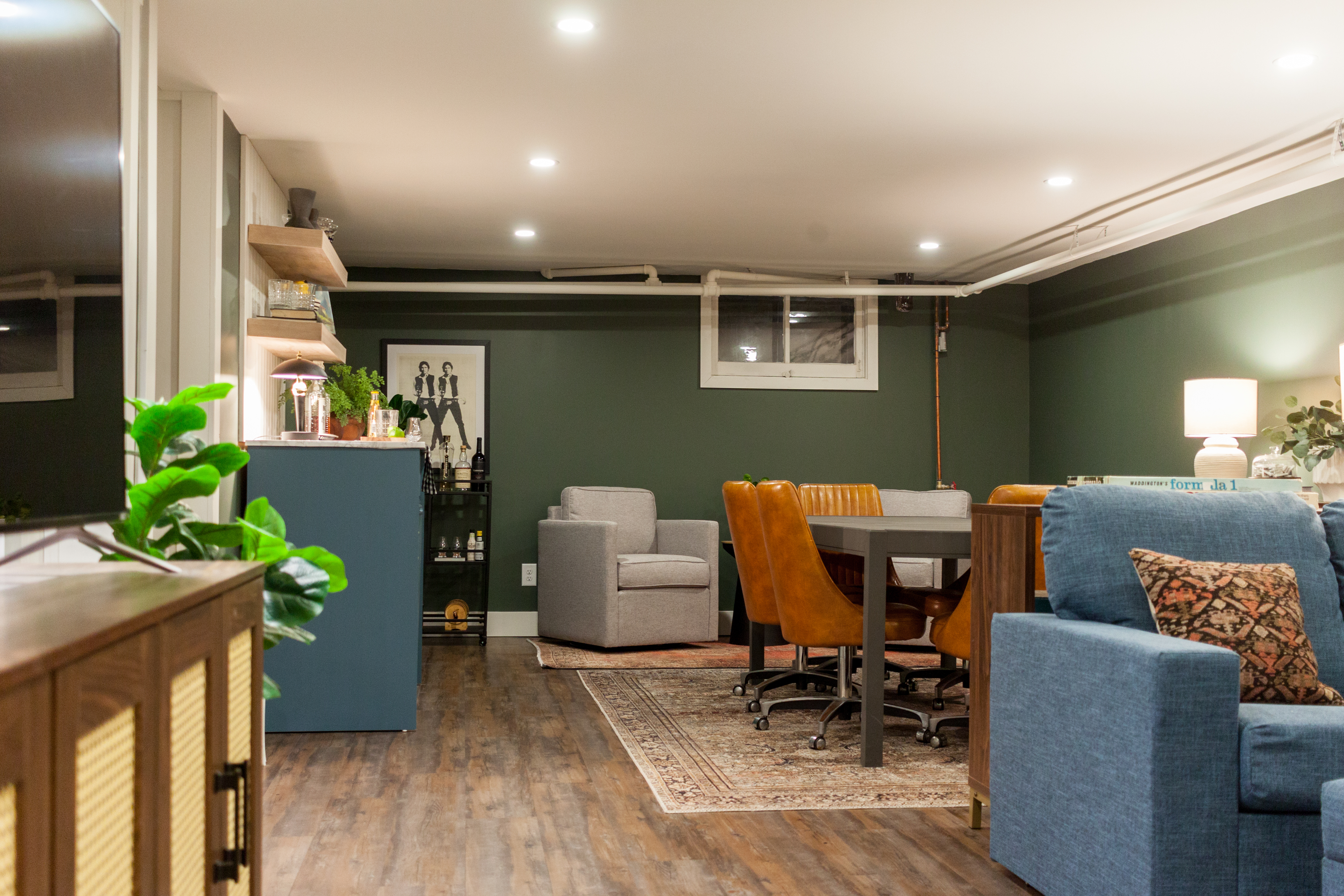

(We enjoyed some bubbly last night to celebrate the completion of this crazy project. Thanks for the gift, Ryan and Briee!)
Sources
(I received some of my furniture and decor from sponsors, and have marked those items with a * . As always, all thoughts and opinions about the products are my own. Links to Target and Amazon are affiliate links, which means I will make a small percent commission at no extra cost to you if you purchase anything from the retailer through one of my links. Thank you for supporting Holland Avenue Home!)
Living Room
- *Sectional: Home Reserve Tux Sectional in Archetype Anchor fabric
- Plaid Rug: Tattersall Woven Cotton Rug in Black/Ecru by Dash and Albert
- *Entertainment Center: Cooper TV Stand from Better Homes & Gardens line at Walmart
- Stump End Table: DIY
- White lamp: Montreal Wren lamp from Target
- *Beeswax Candle and Matches: Eight Hands Farms on Etsy
- Kilim pillows: from our trip to Turkey
- Suede grid pillow: Target
- Striped Lumbar pillow: Target
- Leather pillow: Made by a friend
- Striped woven throw blanket: Target
- *Star Wars trilogy posters: Concepcion Studios on Etsy
- *Frames for posters: Art to Frames
- Fiddle Leaf Fig: Tj Maxx
- Wooden planter: Target
- Woven tray on ottoman: Target
Game Room
- Table and chairs: Facebook Marketplace
- Rug: Loloi Layla in Olive/Charcoal
- *Cube organizers: 8 Cube Storage Organizer with Metal Base in Vintage Walnut from Better Homes & Gardens line at Walmart
- *Black storage bins: Better Homes & Gardens line at Walmart
- Tripod lamp: Target
- *Yosemite National Park Tree Ring print by Erik Linton
- Other decor (vintage board games, jar full of dominoes, wicker baskets, etc): thrifted
Minibar
- Cabinet: thrifted
- Cabinet hardware: DIY from a leather belt and these brass knobs on Amazon
- Mini fridge: Facebook marketplace
- Floating shelves: Made by my brother in law, Kirk
- Marble contact paper: Amazon
- Planter: thrifted (similar from Target)
- Vases, glassware, books, brass bell, lamp, whiskey decanter and painting: thrifted
- Painting Easel: Amazon
- Polish Pottery: gifts from family
- Brass jigger: Amazon
- Striped vase: Afloral
- Gingham towel: Hearth and Hand at Target
- Faux maidenhair fern: Hobby Lobby
- Live Edge cutting board: Target
Bar Cart
- Bar cart: Target
- Brass vase: Target
- Faux fiddle leaf fig stem: Hobby Lobby
- Brass tray: thrifted
- *Space Cowboy Han Solo print: Concepcion Studios on Etsy
- *Frame: Art to Frames
- Glencairn Whiskey glasses: Amazon
- Marble coasters: Target
Sitting Area
- *Gray swivel Chairs: Homepop
- *Vintage rug: The Noble Knot
- Black metal drum end table: Target
- Planter: thrifted
Paint Colors (all Sherwin Williams)
- Walls: Pewter Green in satin finish
- Trim and paneling behind minibar: Alabaster in Satin finish
- Ceiling: Alabaster in flat finish
- Minibar: Waterloo in satin finish
- Glass paneled door: Waterloo in satin finish
Flooring
- *Loose Lay vinyl flooring from Iowa Floor Covering (This product was recently discontinued, but the name is Alessandria Vintage Enchantment by Engineered Floors)
Lighting
- Black sconces: From Menards but I found at Habitat Restore
- Stairway light: Menards
- Recessed Lighting: Menards
Special Thanks to…
My One Room Challenge project sponsors…
Home Reserve | Iowa Floor Covering | Sherwin Williams | The Noble Knot| Better Homes & Gardens Line at Walmart | Homepop Furniture | Eight Hands Farms | Concepcion Studios | Linton Art | Art to Frames | Drylok by UGL | Handy Paint Pail
Our talented friends and family who helped with this project. Denny, thank you for sacrificing so many hours to work here and to teach us how to finish a basement. We were in way over our heads, and we couldn’t have done this project without you! Don, thank you for wiring our whole basement and for taking so many trips to Menards for supplies. (Don has had two knee replacement surgeries this year, and he worked so hard to get everything finished on our tight timeline!) Dan and Jimmy, thank you for helping with drywall! We needed your manpower and expertise! Kirk, thank you for building the shelves and for being a trim wizard. Northwest Christian Church, thank you for sponsoring this project and for being our wonderful church family! Briee, Sydney, Stephanie, and Mom, thank you for fielding my one million “what do you think about…” questions over the last few months, and for offering your design opinions and encouragement. Stephanie, thank you for driving us to pick up the flooring!
Thank you to my husband, Ben, who never complained about the crazy amount of work. Thank you for going without normal, everyday things like clean laundry and meals that are not chicken nuggets. Thank you for believing in my vision, and for working hard to help us make it come to life. Thank you for carrying all of the heavy stuff, reaching all of the “up high” stuff, and for keeping the kitchen clean in spite of my great housekeeping neglect. Thank you for being willing to learn new things, and for helping me do the same. We did it!
Thank you to Linda at Calling it Home and the One Room Challenge team for organizing this encouraging and exciting event. Thank you to the One Room Challenge Media Partner, Better Homes & Gardens.
Finally, thank you for following and supporting this project. Your encouragement and excitement has kept me going, and I’m so happy to share our space with you!
If you enjoyed following this project, please help me share it by sharing a link on Facebook, or by posting on Instagram! I appreciate your support in sharing my hard work. Speaking of “hard work”, head to the One Room Challenge blog to check out the other Guest Participants’ and Featured Designers’ One Room Challenge reveals!
You can follow Holland Avenue Home on Instagram and Facebook for daily thrifty and resourceful decor inspiration. Join the exclusive Holland Avenue Home- Thoughtful Homemakers community on Facebook for homemaking encouragement, design support, and inspiration from fellow Holland Avenue readers like yourself!
Once again, thank you for following this project through til the very end. We are so grateful for this new space in our home, and look forward to sharing it with others.


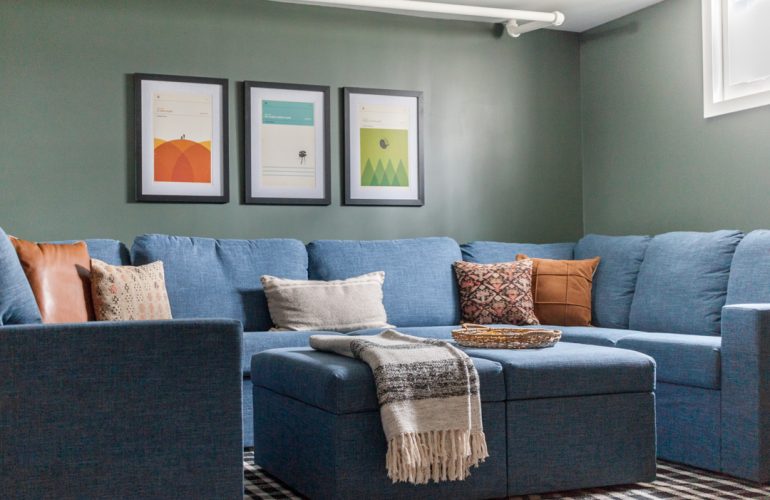

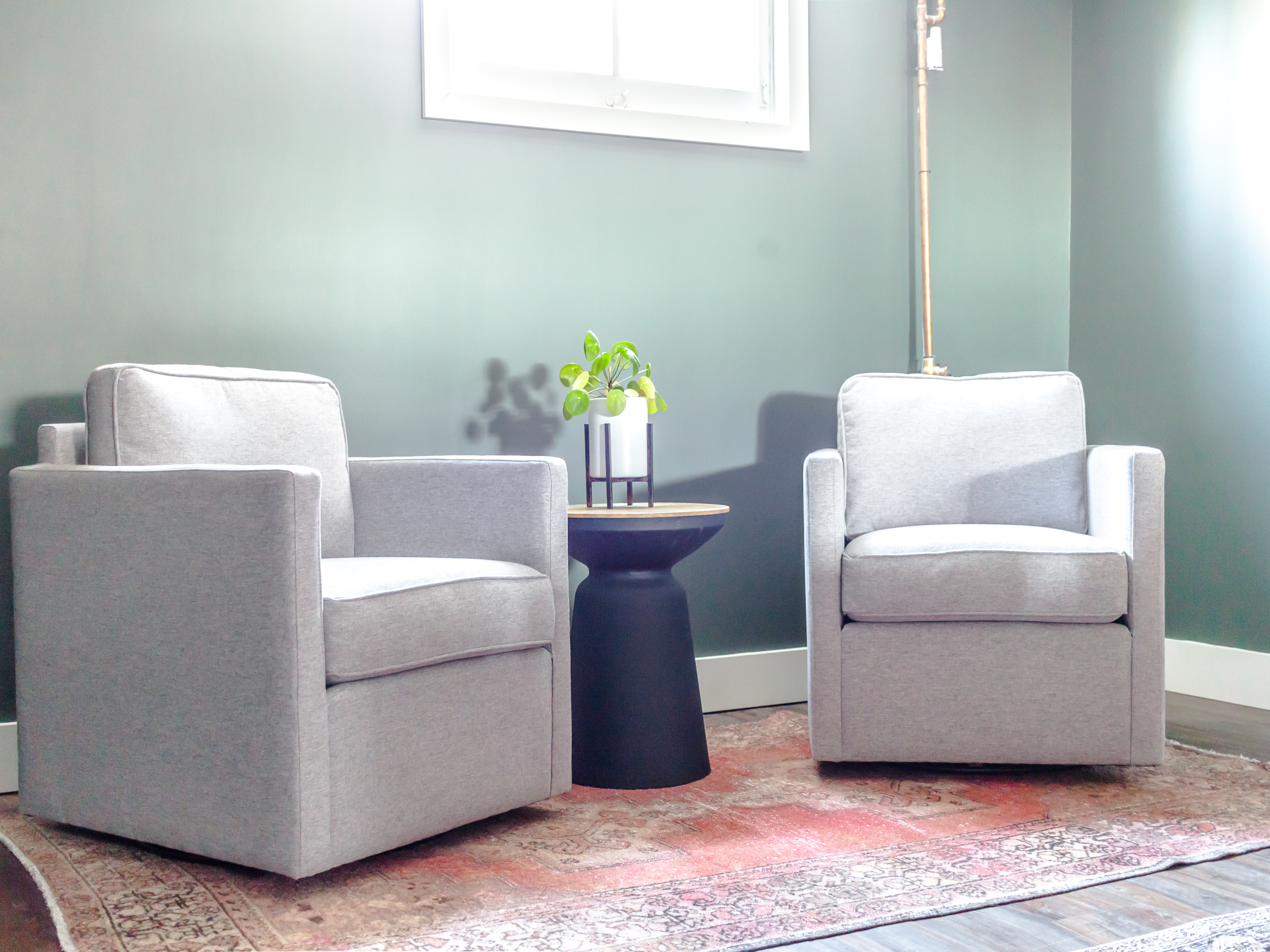

Leave a Reply to Jessica | House HomemadeCancel reply