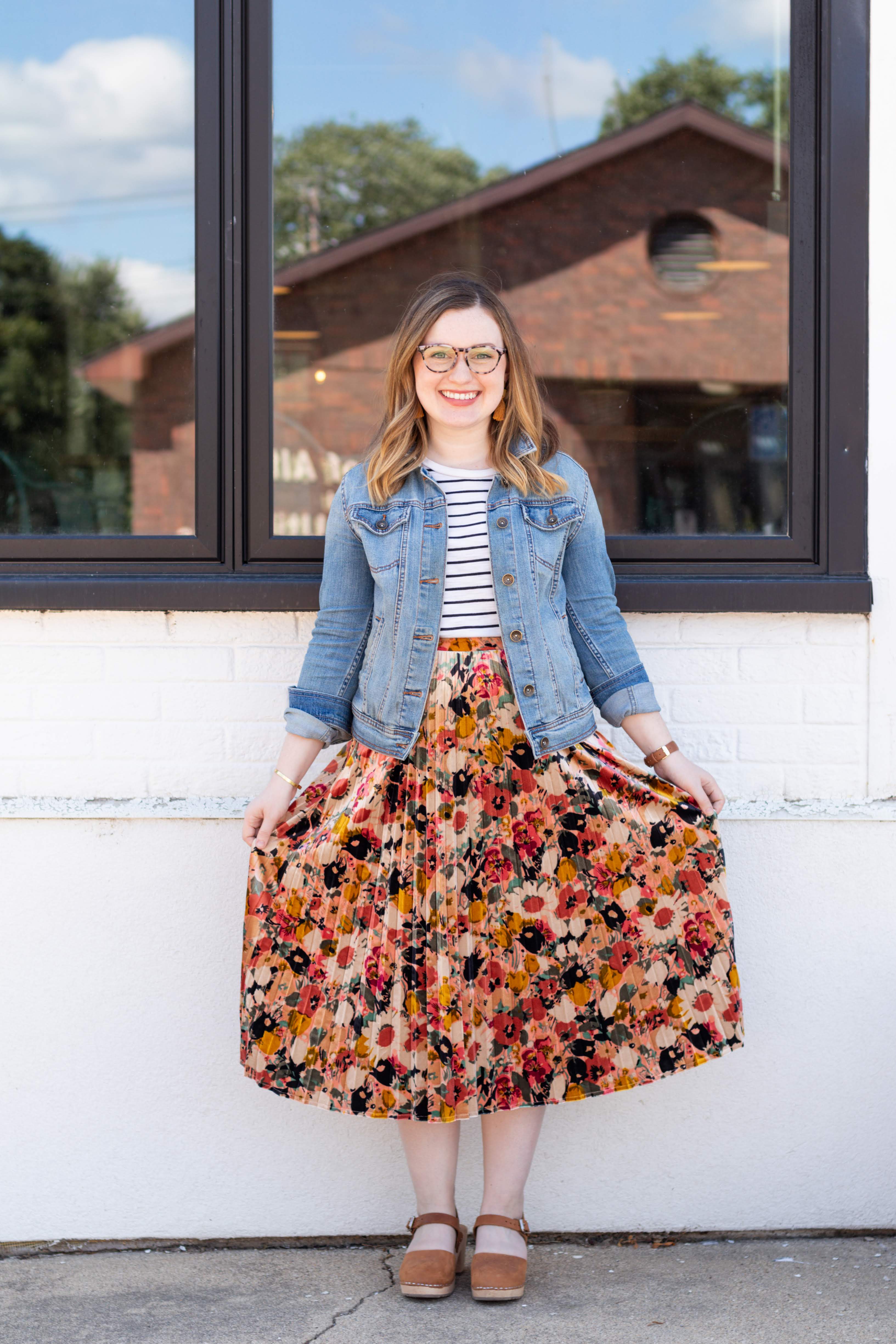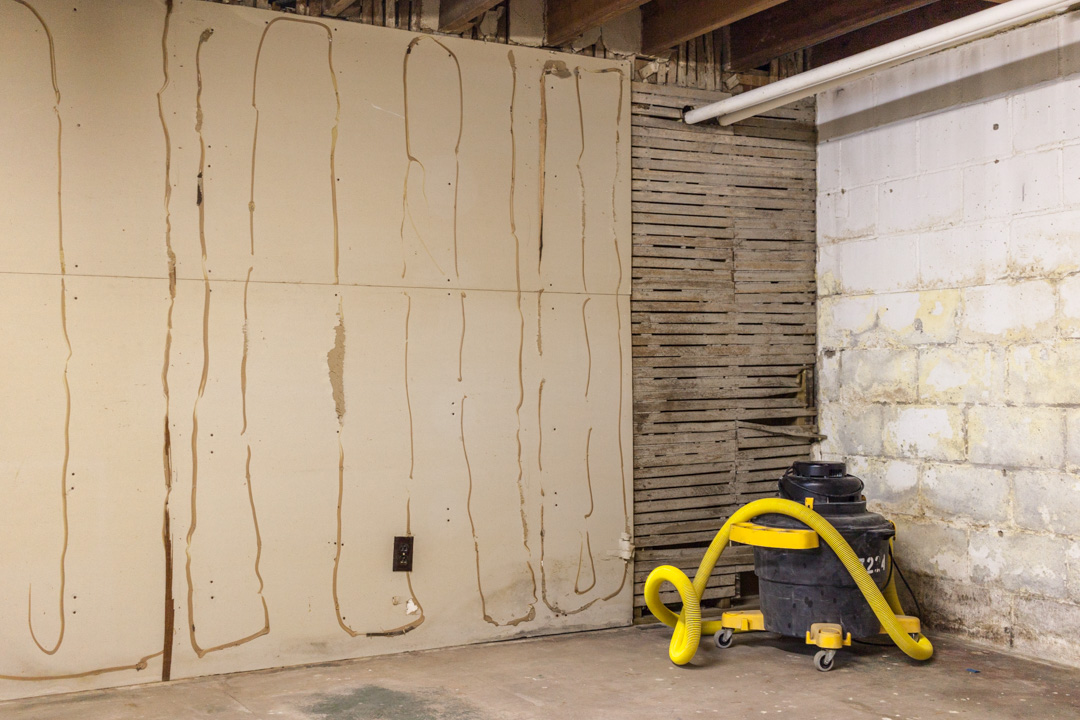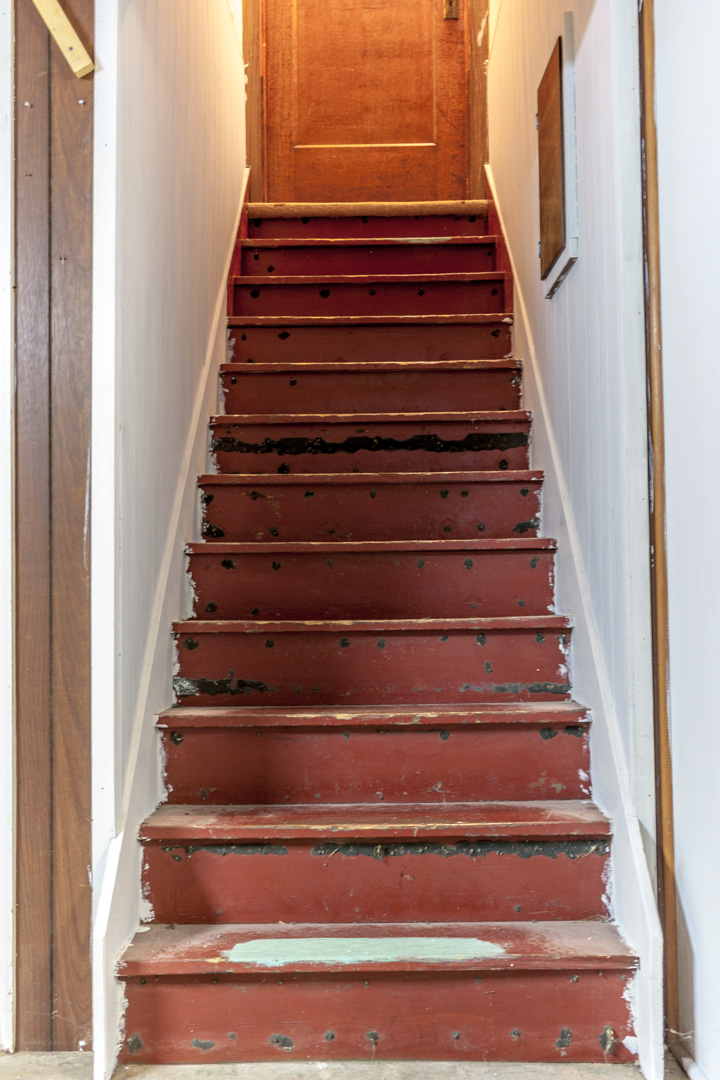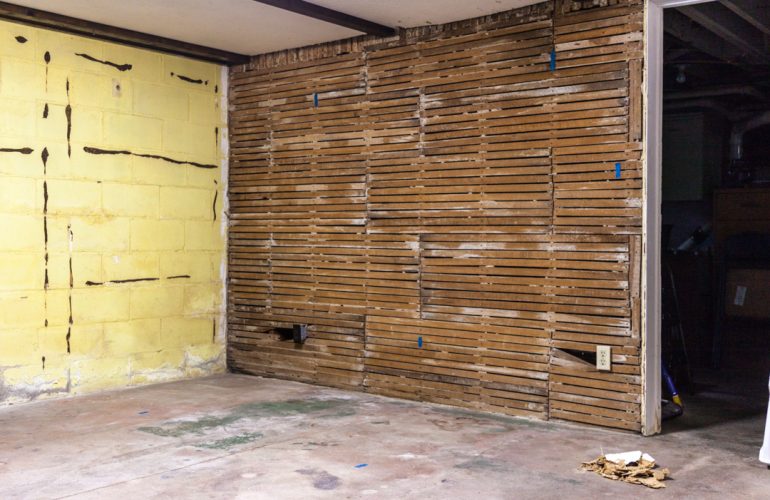If you’re finding me through the One Room Challenge, welcome to my home on the internet! I’m Avery and I live in a charming 1910 Craftsman style parsonage in rural Iowa with my husband, Ben. You can learn more about me here, and see some of my previous design work in my kitchen, my High Style, Low Budget Sunroom from the Spring 2019 One Room Challenge, and my Cozy Eclectic Master Bedroom from the Fall 2018 One Room Challenge. My design style is warm, whimsical, and collected. I love sharing real-life home inspiration for people like me who want big style with a tiny budget. You can follow along with my homemaking adventures and thrifting trips & tips on the Holland Avenue Home Instagram.

Now that we’ve been introduced, let’s get on with the One Room Challenge!
For this round, I will be finishing our unfinished basement to create a warm and inviting family room and game room. My husband is a pastor, and we live in the church’s parsonage, which is a home that the church owns and maintains. It is a two story Craftsman home built in 1910 (with as much charm as there is woodwork). Though the house is quite large, the rooms themselves are not. The current living room is small and has challenging layout obstacles, and is separated from the dining room by large oak built-ins.
The unfinished basement presents an opportunity to create 420 square feet of livable hosting space (compared to our current 100 square foot living room). The only problem? It looks like a crime scene. We’re talking “opening scene of CSI” material. I’m not mad about it. It is a basement, and basements are creepy. It’s just a fact.
I bet you might have a creepy basement of your own. During the next five weeks, I hope to give you confidence to transform your creepy basement into a cozy and inviting living space through attainable, low budget DIY projects. I’ve never taken on a “renovation” like this, and I’ll be learning countless new skills along the way. Some of those new skills scare me a bit (like installing drywall and using a hammer drill), but I am determined to do it scared and encourage you to do the same. If I can do this, you can do this. (Now let’s just hope that I can do this 🙂 )
Before I share my design plan, allow me to give you a tour of the aforementioned creepy basement. Would you believe me if I told you that this is better than it used to look? Last year, I painted one cinderblock wall and gave the white wall a fresh coat of white. I began painting the paneling down the stairway, and removed peeling wallpaper that was covered in mold. These photos represent an improvement.









Here’s an Iphone photo I found from before I painted the charcoal wall and moved all of our junk.

In the words of an Instagram follower, “This is a really good ‘before’!” (I know it was a compliment but it also felt like an insult to the basement. Don’t worry though, the basement didn’t take it personally. I think if it could express human emotions, it would even laugh… and then cry, because it is really, really ugly.)
Let’s walk through my game plan for the next five weeks.
Step one was to knock out the wall that separates the two large rooms. Ben and I started that process last night (Tuesday of Week One) and will finish that tomorrow. We will also knock out the drop ceiling, leaving the entire ceiling exposed. We will use a sprayer to paint the ceiling white. Then, I will Drylok the cinderblock walls to prevent moisture from coming through before we drywall the entire room. After that, we will install vinyl flooring, new lighting, trim, and paint the entire space.
The 420 square foot space will consist of a living room setup, a dining table and chairs for playing board games, board game storage, and my desk. Here’s a look at my digital moodboard, and a photo of some decorative elements I plan on using to style the space.


I am going for a warm, masculine, kind of moody vibe with this space.
Stay tuned over the next five weeks to see my design vision come to life! You can follow Holland Avenue Home on Instagram for plenty of behind-the-scenes progress before it comes to the blog each Thursday.
Check out the other Guest Participants’ posts for Week One of the One Room Challenge!

Thanks for reading!
-Avery



Leave a Reply to AngelaCancel reply